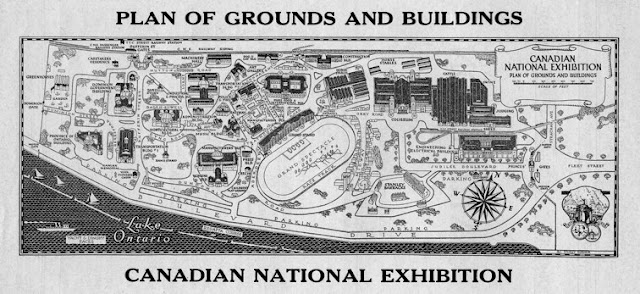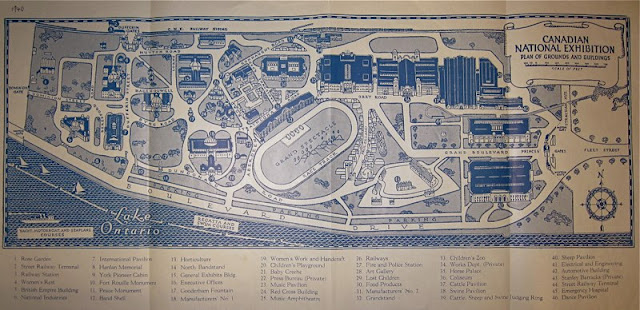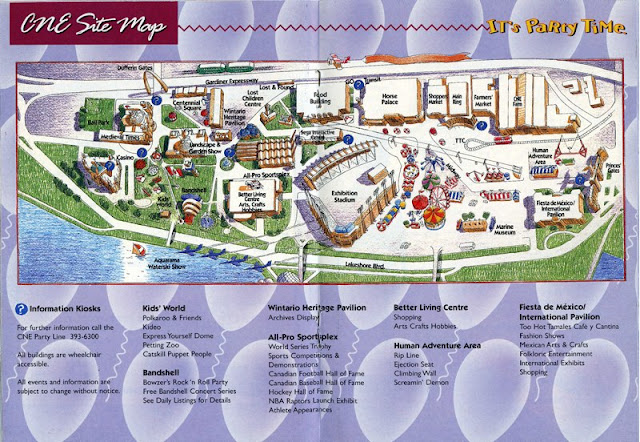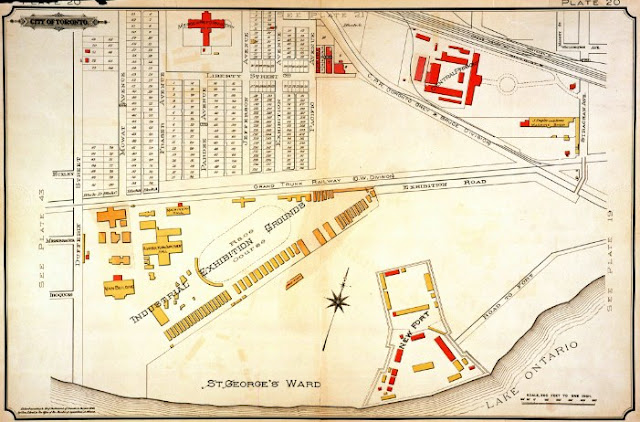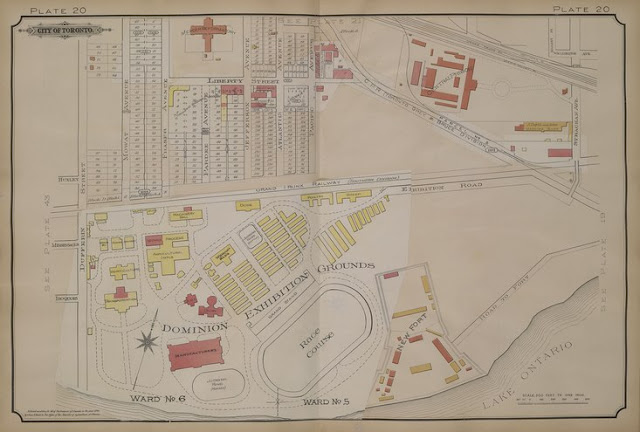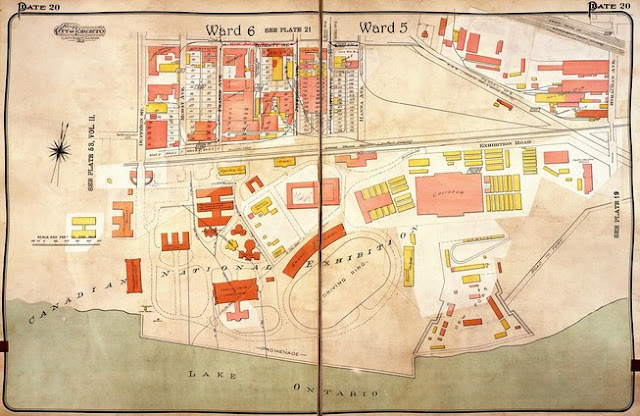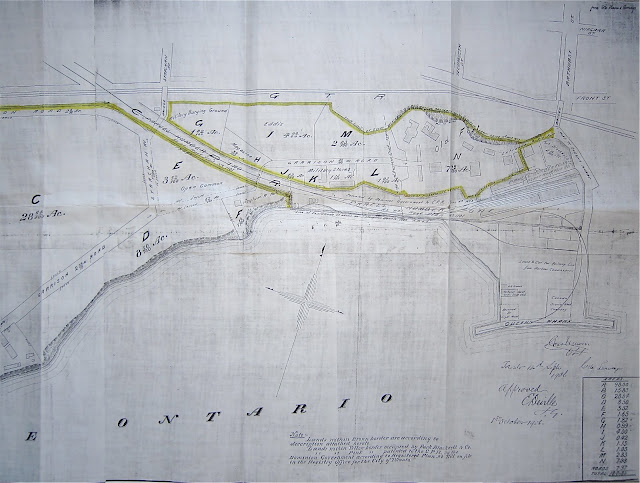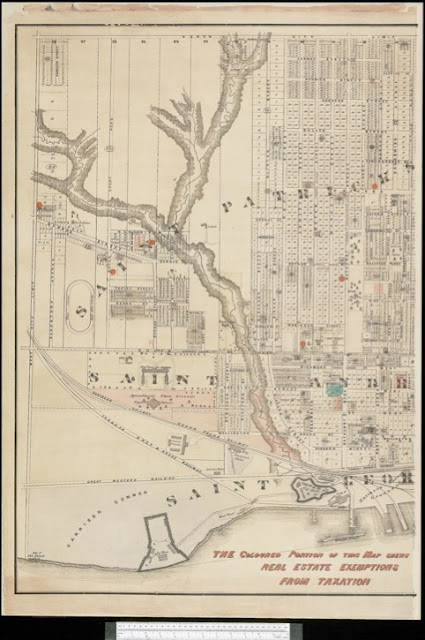Entering Exhibition Place through the Princes' Gates today, the Stanley Barracks is soon seen on the left, across a broad, parking lot beyond the Automotive Building. This map from a contemporary archaeological report helps an appreciation of the former extent of the New Fort.
Click the map to view a full size version.
Composite map of the New Fort, circa 1840-1950 within the context of the CNE grounds
from 1995 Final Report on Phase 1-5 Archaeological Investigation in the National Trade Centre Construction Areas, Canadian National Exhibition Grounds, Toronto, Ontario.
Report on file, Ontario Ministry of Culture, Toronto.
Image courtesy Archaeological Services Inc.
Next Chapter: Wharves and Waterfront
Back to: The Exhibition Grounds
1793 Elizabeth Simcoe: Proposed Idea for the Winter Camp of the Queen’s Rangers at York
Mrs. Simcoe made this sketch of a 'Proposed Idea for the Winter Camp of the Queen's Rangers at York,' soon after she arrived in 1793, when the Rangers were still housed in tents. North is at the bottom of the sketch; a directional arrow marked 'N' and 'S' could pass for some pen-scratches. The Camp was to stand on the west bank of Garrison Creek where Fort York is located today, but was never laid out exactly like this. The novelty of her plan is that instead of walls and ramparts, a continuous line of log barracks on two sides of the fort was to be linked by 14-foot high 'pickets' [piquets] to serve as outer defences. Near where the creek entered the lake “Canvass houses & two Huts for the Governor” were to be erected.
Click the map to view a full-size version.
Proposed Idea for the Winter Camp of the Queen's Rangers at York
by Elizabeth Simcoe, 1793
Image courtesy Queen’s York Rangers Regimental Council
Next map: 1797 Bouchette: Plan of York Harbour
Back to: ‘Old’ Fort York
Click the map to view a full-size version.
Proposed Idea for the Winter Camp of the Queen's Rangers at York
by Elizabeth Simcoe, 1793
Image courtesy Queen’s York Rangers Regimental Council
Next map: 1797 Bouchette: Plan of York Harbour
Back to: ‘Old’ Fort York
1846 Gray: Toronto, C.W. Sketch shewing the Harbour and Ordnance Property, with the Encroachments... [NF]
This plan is in three parts: the 'Old' Fort, the New Fort, and where there had been encroachments on the Reserve. Click the map to view a full-size version of the New Fort detail (Note: the thumbnail shows the entire plan).
With the opening of the New Fort in 1842, the old military hospital that existed up the Garrison Creek ravine was closed in favour of a facility within the New Fort much larger than was needed to serve its population.
[New Fort Detail from] Toronto, C.W. Sketch shewing the Harbour and Ordnance Property, with the Encroachments on the latter coloured yellow. C.G.G. Lt R.E. 11/7/46 ... J.D. 31/7/46
[Sgd] C.G.G[ray] Lt. R.E. - probably stands for C.G. Gray, a Lieutenant in the Royal Engineers stationed in Canada in 1846
Image courtesy Library and Archives Canada: NMC11444
Winearls, MUC no. 2081
Next map: 1870 Wily: Toronto Old Fort/Toronto New Barracks
Back to: The ‘New’ Fort (Stanley Barracks)
With the opening of the New Fort in 1842, the old military hospital that existed up the Garrison Creek ravine was closed in favour of a facility within the New Fort much larger than was needed to serve its population.
[New Fort Detail from] Toronto, C.W. Sketch shewing the Harbour and Ordnance Property, with the Encroachments on the latter coloured yellow. C.G.G. Lt R.E. 11/7/46 ... J.D. 31/7/46
[Sgd] C.G.G[ray] Lt. R.E. - probably stands for C.G. Gray, a Lieutenant in the Royal Engineers stationed in Canada in 1846
Image courtesy Library and Archives Canada: NMC11444
Winearls, MUC no. 2081
Next map: 1870 Wily: Toronto Old Fort/Toronto New Barracks
Back to: The ‘New’ Fort (Stanley Barracks)
1846 Gray: Toronto, C.W. Sketch shewing the Harbour and Ordnance Property, with the Encroachments... [FY]
This plan is in three parts: the 'Old' Fort, the New Fort, and where there had been encroachments on the Reserve. Click the map to view a full-size version of the Old Fort detail.
Along the south ramparts of the 'old' fort are the Splinterproof Barracks and Cookhouse, due to be demolished in 1848. Also of interest are some of the privies in the fort since they seldom appear on other site plans. Three are along the lake, and one is behind the “D” Framed Barracks. [read more here, p5] The attempt to show the topography along the lakeshore is interesting.
[Detail from] Toronto, C.W. Sketch shewing the Harbour and Ordnance Property, with the Encroachments on the latter coloured yellow. C.G.G. Lt R.E. 11/7/46 ... J.D. 31/7/46
[Sgd] C.G.G[ray] Lt. R.E. - probably stands for C.G. Gray, a Lieutenant in the Royal Engineers stationed in Canada in 1846
Image courtesy Library and Archives Canada: NMC11444
Winearls, MUC no. 2081
Next map: 1870 Wily: Toronto Old Fort/Toronto New Barracks
Back to: ‘Old’ Fort York
Along the south ramparts of the 'old' fort are the Splinterproof Barracks and Cookhouse, due to be demolished in 1848. Also of interest are some of the privies in the fort since they seldom appear on other site plans. Three are along the lake, and one is behind the “D” Framed Barracks. [read more here, p5] The attempt to show the topography along the lakeshore is interesting.
[Detail from] Toronto, C.W. Sketch shewing the Harbour and Ordnance Property, with the Encroachments on the latter coloured yellow. C.G.G. Lt R.E. 11/7/46 ... J.D. 31/7/46
[Sgd] C.G.G[ray] Lt. R.E. - probably stands for C.G. Gray, a Lieutenant in the Royal Engineers stationed in Canada in 1846
Image courtesy Library and Archives Canada: NMC11444
Winearls, MUC no. 2081
Next map: 1870 Wily: Toronto Old Fort/Toronto New Barracks
Back to: ‘Old’ Fort York
1846 Gray: Toronto, C.W. Sketch shewing the Harbour and Ordnance Property, with the Encroachments...
This plan is in three parts: the 'Old' Fort, the New Fort, and where there had been encroachments on the Reserve. Click the map to view a full-size version of the Reserve detail.
A distinction is made between encroachments and lands held under approved lease, such as Duffy's where the Concession Road [Dufferin Street] meets the lake, and Mr. Farr's Brewery lot on the Lakeshore Road [Queen Street] where it crosses the Garrison Creek. The encroachments are shown in yellow:
(a) Mr. McDonnell on the Lakeshore Road [Queen St.] at the Concession Road [Dufferin Street].
(b) Mr. Troy near at the Lakeshore Road [Queen St.] and the Concession Road [Dufferin Street].
(c) and (d) Messrs. Clarke and Baynes for a brewery on the Garrison Creek, south of Farr's Brewery and the Lakeshore Road [Queen Street].
(e) Not entered
(f) Dr. Rees, adjacent to his wharf at the foot of Simcoe Street
(g) The City Water Company, on the lake at the foot of Peter Street
Toronto, C.W. Sketch shewing the Harbour and Ordnance Property, with the Encroachments on the latter coloured yellow. C.G.G. Lt R.E. 11/7/46 ... J.D. 31/7/46
[Sgd] C.G.G[ray] Lt. R.E. - probably stands for C.G. Gray, a Lieutenant in the Royal Engineers stationed in Canada in 1846
Image courtesy Library and Archives Canada: NMC11444
Winearls, MUC no. 2081
Next map: 1848 Howard: Plan for the Western Park
Back to: The Military Reserve
A distinction is made between encroachments and lands held under approved lease, such as Duffy's where the Concession Road [Dufferin Street] meets the lake, and Mr. Farr's Brewery lot on the Lakeshore Road [Queen Street] where it crosses the Garrison Creek. The encroachments are shown in yellow:
(a) Mr. McDonnell on the Lakeshore Road [Queen St.] at the Concession Road [Dufferin Street].
(b) Mr. Troy near at the Lakeshore Road [Queen St.] and the Concession Road [Dufferin Street].
(c) and (d) Messrs. Clarke and Baynes for a brewery on the Garrison Creek, south of Farr's Brewery and the Lakeshore Road [Queen Street].
(e) Not entered
(f) Dr. Rees, adjacent to his wharf at the foot of Simcoe Street
(g) The City Water Company, on the lake at the foot of Peter Street
Toronto, C.W. Sketch shewing the Harbour and Ordnance Property, with the Encroachments on the latter coloured yellow. C.G.G. Lt R.E. 11/7/46 ... J.D. 31/7/46
[Sgd] C.G.G[ray] Lt. R.E. - probably stands for C.G. Gray, a Lieutenant in the Royal Engineers stationed in Canada in 1846
Image courtesy Library and Archives Canada: NMC11444
Winearls, MUC no. 2081
Next map: 1848 Howard: Plan for the Western Park
Back to: The Military Reserve
1833 Bonnycastle: No. 2 Plan of Comparison [shewing ... the site of the new Barrack...]
This is the second of a connected series of three plans made at York, UC, in October 1833 by Capt. Richard Bonnycastle, Senior Royal Engineer in the Western District of Upper Canada, working under close direction from Lieutenant-Governor Sir John Colborne. The other maps in the series are [here] and [here]. A short while before, Colborne had been authorized to sell part of the Military Reserve to allow for the town’s expansion, with the proceeds going to the construction of a new fort.
Map No. 2 shows a small portion of the Town of York and the whole of the Reserve, reduced in extent as it was then. Projected on the plan were a grid of new streets and public spaces east of Garrison Creek, and a star-shaped outline of the new fort. For the most part the streets were extensions of existing ones, although the pattern of public spaces that distinguishes that area of the city today was not yet firm.
Click the map to view a full size version (PDF).
No. 2 Plan of Comparison shewing, in yellow, the site of the new Barrack and Work around it at A; the Wharf B, and Tower C, proposed for the defence of the entrance of the Harbour of York, the Capital of Upper Canada and a chief Port for commerce on the Lake Ontario to be proceeded upon, if approved, as means shall be furnished from the Sale of that part of the Military Reserve given up for the improvement of the Town. Royal Engineer Office York, Upper Canada 31st October 1833 (Signed) R.H. Bonnycastle Capn Royl Engineers Western District U.C. Royal Engineer Office 24 Decr 1833. [Sgd] Gusts Nicolls Colonel Comg Rl Engineers Canada.
Image courtesy Library and Archives Canada: NMC16817
Winearls, MUC no. 2063 (3)
Note the remarkable shoal tower in the lake off Fort York connected to Gibraltar Point by a long breakwater; and also the 'New Pier' (later named the Queen's Wharf) is 'now erecting' south of the fort.
Next map: 1833 Bonnycastle: No. 3 Plan and Sections of the New Work proposed to be erected on the Military Reserve farther to the westward for the defence of the entrance of the York Harbour
Back to: The ‘New’ Fort (Stanley Barracks)
Map No. 2 shows a small portion of the Town of York and the whole of the Reserve, reduced in extent as it was then. Projected on the plan were a grid of new streets and public spaces east of Garrison Creek, and a star-shaped outline of the new fort. For the most part the streets were extensions of existing ones, although the pattern of public spaces that distinguishes that area of the city today was not yet firm.
Click the map to view a full size version (PDF).
No. 2 Plan of Comparison shewing, in yellow, the site of the new Barrack and Work around it at A; the Wharf B, and Tower C, proposed for the defence of the entrance of the Harbour of York, the Capital of Upper Canada and a chief Port for commerce on the Lake Ontario to be proceeded upon, if approved, as means shall be furnished from the Sale of that part of the Military Reserve given up for the improvement of the Town. Royal Engineer Office York, Upper Canada 31st October 1833 (Signed) R.H. Bonnycastle Capn Royl Engineers Western District U.C. Royal Engineer Office 24 Decr 1833. [Sgd] Gusts Nicolls Colonel Comg Rl Engineers Canada.
Image courtesy Library and Archives Canada: NMC16817
Winearls, MUC no. 2063 (3)
Note the remarkable shoal tower in the lake off Fort York connected to Gibraltar Point by a long breakwater; and also the 'New Pier' (later named the Queen's Wharf) is 'now erecting' south of the fort.
Next map: 1833 Bonnycastle: No. 3 Plan and Sections of the New Work proposed to be erected on the Military Reserve farther to the westward for the defence of the entrance of the York Harbour
Back to: The ‘New’ Fort (Stanley Barracks)
1833 Bonnycastle: No. 3 Plan and Sections of the New Work
This is the third of a connected series of three plans made at York, UC, in October 1833 by Capt. Richard Bonnycastle, Senior Royal Engineer in the Western District of Upper Canada, working under close direction from Lieutenant-Governor Sir John Colborne. The other maps in the series are [here] and [here]. A short while before, Colborne had been authorized to sell part of the Military Reserve to allow for the town's expansion, with the proceeds going to the construction of a new fort.
Important to note here is that the layout of the new fort has now begun to resemble what was built half a dozen years later, although what’s shown here is much more heavily-walled. Both Colborne and Bonnycastle played a big role in moving the project forward.
Click the map to view a full size version (3MB).
No. 3 Plan and Sections of the New Work proposed to be erected on the Military Reserve farther to the westward for the defence of the entrance of the York Harbour agreeably to the wishes of His Excellency M Genl Sir John Colborne K.C.B. Lt. Governor of Upper Canada
by Gustavus Nicolls / RH Bonnycastle, 1833.
Image courtesy Library and Archives Canada: NMC23143
Next map: 1841 Biscoe: No. 1. New Barrack Establishment, Toronto, as completed
Back to: The ‘New’ Fort (Stanley Barracks)
Important to note here is that the layout of the new fort has now begun to resemble what was built half a dozen years later, although what’s shown here is much more heavily-walled. Both Colborne and Bonnycastle played a big role in moving the project forward.
Click the map to view a full size version (3MB).
No. 3 Plan and Sections of the New Work proposed to be erected on the Military Reserve farther to the westward for the defence of the entrance of the York Harbour agreeably to the wishes of His Excellency M Genl Sir John Colborne K.C.B. Lt. Governor of Upper Canada
by Gustavus Nicolls / RH Bonnycastle, 1833.
Image courtesy Library and Archives Canada: NMC23143
Next map: 1841 Biscoe: No. 1. New Barrack Establishment, Toronto, as completed
Back to: The ‘New’ Fort (Stanley Barracks)
1870 Wily: Toronto Old Fort/Toronto New Barracks - New
This remarkably modest plan was made to document the momentous occasion in 1870 when the British military withdrew permanently from Canada, and turned over to Ottawa all military establishments across the country. The New Fort at Toronto was transferred in July and the 'Old' Fort and service buildings in September.
What is apparent in comparing this plan with its predecessors of 1841 and 1846 is the proliferation of service and secondary buildings that has come to surround the main square. These are distinguished between 'old' and 'new' buildings in the legend.
Click the map to view a full-size version.
(duplicate) Toronto Old Fort, (duplicate) Toronto New Barracks
Thomas Wiley, 1870.
Image courtesy Library and Archives Canada: NMC-23157
Next map: 1894 Buchan: General Plan of Stanley Barracks, Toronto
Back to: The ‘New’ Fort (Stanley Barracks)
What is apparent in comparing this plan with its predecessors of 1841 and 1846 is the proliferation of service and secondary buildings that has come to surround the main square. These are distinguished between 'old' and 'new' buildings in the legend.
Click the map to view a full-size version.
(duplicate) Toronto Old Fort, (duplicate) Toronto New Barracks
Thomas Wiley, 1870.
Image courtesy Library and Archives Canada: NMC-23157
Next map: 1894 Buchan: General Plan of Stanley Barracks, Toronto
Back to: The ‘New’ Fort (Stanley Barracks)
1870 Wily: Toronto Old Fort/Toronto New Barracks
This remarkably modest plan was made to document the momentous occasion in 1870 when the British military withdrew permanently from Canada, and turned over to Ottawa all military establishments across the country. The New Fort at Toronto was transferred in July and the 'Old' Fort and service buildings in September.
Click the map to view a full size version.
(duplicate) Toronto Old Fort, (duplicate) Toronto New Barracks
Thomas Wily, 1870.
Image courtesy Library and Archives Canada: NMC-23157
Next map: [1884, 1894, 1903, 1913, 1924] Goad: Atlas of the City of Toronto, Plate 19
Back to: ‘Old’ Fort York
Click the map to view a full size version.
(duplicate) Toronto Old Fort, (duplicate) Toronto New Barracks
Thomas Wily, 1870.
Image courtesy Library and Archives Canada: NMC-23157
Next map: [1884, 1894, 1903, 1913, 1924] Goad: Atlas of the City of Toronto, Plate 19
Back to: ‘Old’ Fort York
1889: Exhibition Grounds Bird's Eye View
That’s the old Crystal Palace in the left foreground, moved in 1879 and rebuilt in a new configuration. That same year the York Pioneers dismantled the Scadding Cabin at its original location on Queen Street near the Don River, and re-erected it in the Exhibition Grounds. It is seen in the lower left corner of the view next to a second, identical cabin raised by the Pioneers to show they still had the right stuff. The Fort Rouillé Monument, unveiled in 1887 to mark the site of the French fort of 1750-59 at Toronto, is near the head of the pier. See the Goad's Insurance Plans for 1884 and 1894 for something of a guide to other, more distant buildings.
Click the image to view a full size version.
Exhibition Grounds, 1889
Unknown
Image courtesy Exhibition Place Archives
Fans of Bird’s Eye Views may enjoy contrasting the above with the following sketches:
Next map: 1906 Unwin: Plan Shewing Exhibition Park and Garrison Commons, Toronto
Back to: The Exhibition Grounds
Click the image to view a full size version.
Exhibition Grounds, 1889
Unknown
Image courtesy Exhibition Place Archives
Fans of Bird’s Eye Views may enjoy contrasting the above with the following sketches:
- 1879 Toronto - Key to the Exhibition Buildings and Grounds - printed in the Canadian Illustrated News Sept 13, 1879; courtesy Exhibition Place Archives [See also LAC]. This was the ‘first’ year of the annual fair, then known as the Industrial Exhibition.
- 1885 [View of the Exhibition Grounds] - Toronto Lithographing Co.; courtesy TPL. See also: this version.
- 1886 Industrial Exhibition Park and Buildings; courtesy Exhibition Place Archives.
- 1899 Bird’s Eye View of Toronto’s Industrial Exhibition - from Alexander Fraser’s Toronto: historical, descriptive and pictorial. Courtesy archive.org.
- 1917 Plan of the Grounds of Canadian National Exhibition. Courtesy Exhibition Place Archives.
Next map: 1906 Unwin: Plan Shewing Exhibition Park and Garrison Commons, Toronto
Back to: The Exhibition Grounds
1858 Ellis: Map of the City of Toronto, Canada West
In the preface to The Hand Book of Toronto (1858) which included this map, the author [G.P. Ure] said, “The beautiful map of the City . . . was prepared by Mr. Ellis, engraver, expressly for the work, and contains a feature never before displayed in any Canadian map, that of giving a microscopic representation of public buildings upon the sites which they respectively occupy.” The result was a mixed success, with some images appearing upside-down and being harder to appreciate.
Ure assumed many of his readers would be visitors to the Provincial Exhibition held in Toronto that year. After catering at length to their curiosity for detail on all aspects of the city, he described the grounds and the Crystal Palace, recently erected, where the exhibition took place:
Click the image to view full-size (PDF).
Map of the CITY OF TORONTO. Canada West Lithographed by John Ellis.
from George Ure’s The Hand-Book of Toronto, Containing its Climate, Geology, Natural History, Educational Institutions, Courts of Law, Municipal Arrangements, &c., &c.. (Toronto: Lovell and Gibson 1858)
Image courtesy Toronto Public Library: 917.1354 U67 \B BR
Winearls, MUC no. 2134
Next map: 1872 Wadsworth & Unwin: Map of the City of Toronto (shewing real estate exemptions from taxation)
Back to: The Exhibition Grounds
Ure assumed many of his readers would be visitors to the Provincial Exhibition held in Toronto that year. After catering at length to their curiosity for detail on all aspects of the city, he described the grounds and the Crystal Palace, recently erected, where the exhibition took place:
The Provincial Government . . . in granting to the Corporation of the City of Toronto the fee simple of that portion of the Garrison Reserve lying immediately south of the Lunatic Asylum for a public Park, they made this condition, that not less than twenty acres of the Reserve should be appropriated for the holding of the Provincial Agricultural Association's exhibitions, whenever it may be required for that purpose.The Crystal Palace is shown above the title for the map. It was erected in just 15 weeks from the time the tenders were opened to completion. The designs were by Messrs. Fleming & Schreiber, civil engineers; Messrs. Smith, Burke & Co. were the contractors. See more about the latter firm here.
from George Ure’s The Hand-Book of Toronto, Containing its Climate, Geology, Natural History, Educational Institutions, Courts of Law, Municipal Arrangements, &c., &c.. (Toronto: Lovell and Gibson 1858)
Image courtesy Toronto Public Library: 917.1354 U67 \B BR
Winearls, MUC no. 2134
Next map: 1872 Wadsworth & Unwin: Map of the City of Toronto (shewing real estate exemptions from taxation)
Back to: The Exhibition Grounds
2012 The Planning Partnership: Victoria Memorial Square Update Plan
Starting in 2001, residents of the area around Victoria Square and others began meeting regularly under the auspices of the local councillor to develop a plan for upgrading the landscape of the park. This included marking the limits of the military cemetery with lines of granite blocks in the grass, creating a less formal system of paths—originally they were straight diagonals—removing and restoring the surviving grave markers, assembling them in a line on the edge of the burial area, and erecting seven interpretive plaques.
Click the map to view a full-size version.
Victoria Memorial Square Update Plan
Image courtesy The Planning Partnership, E.R.A. Architects Inc., and Archaeological Services Inc.
Next Chapter: The Lunatic Asylum
Back to: East of Garrison Creek
Click the map to view a full-size version.
Victoria Memorial Square Update Plan
Image courtesy The Planning Partnership, E.R.A. Architects Inc., and Archaeological Services Inc.
Next Chapter: The Lunatic Asylum
Back to: East of Garrison Creek
[1884, 1894, 1903, 1913, 1924] Goad: Atlas of the City of Toronto, Plate 21
Click the maps to view in full-size.
Atlas of the City of Toronto and Vicinity from Special Survey founded on registered plans and showing all building and lot numbers, Plate 21, various editions, by Charles E. Goad, Toronto.
1884. Image courtesy City of Toronto Archives
1894. Image courtesy City of Toronto Archives
1903. Image courtesy Library and Archives Canada: NMC25641
1913. Image courtesy City of Toronto Archives
1924. Image courtesy City of Toronto Archives
Next map: [1884, 1894, 1903, 1913, 1924] Goad: Atlas of the City of Toronto, Plate 20 - Liberty Village
Back to: Liberty Village
Atlas of the City of Toronto and Vicinity from Special Survey founded on registered plans and showing all building and lot numbers, Plate 21, various editions, by Charles E. Goad, Toronto.
1884. Image courtesy City of Toronto Archives
1894. Image courtesy City of Toronto Archives
1903. Image courtesy Library and Archives Canada: NMC25641
1913. Image courtesy City of Toronto Archives
1924. Image courtesy City of Toronto Archives
Next map: [1884, 1894, 1903, 1913, 1924] Goad: Atlas of the City of Toronto, Plate 20 - Liberty Village
Back to: Liberty Village
Liberty Village
 |
| Aerial view 1940/46. A: Massey-Harris. B: Lunatic Asylum. C: Mercer Reformatory. D: Toronto Carpet Factory E: Canadian National Exhibition. Courtesy City of Toronto Archives: f1244_it2420 |
In 1870 fully 150 acres of the Reserve, much of what later became Liberty Village, were granted to the Province of Ontario for growing food and for agricultural therapy at the Lunatic Asylum. The area was notably inaccessible because of the three railway corridors that cut across it. As well, up till 1876 King Street dead-ended in the grounds of the Crystal Palace. Notwithstanding these handicaps, not long after acquiring the land the provincial government began to locate other institutional uses there, and to offer sites for industry that valued good rail connections and being near prison labour.
In 1872 twenty acres were given over to a new Central Prison (designed by Kivas Tully). Also that same year the Canada Car Company, predecessor to the John Inglis Company, was given the freehold on a previously-leased 5-acre site where the GTR crossed Strachan Avenue. In 1878 an additional 11 acres was set aside for for a reformatory for females. The Massey Manufacturing Company, having decided to move from Newcastle, ON., to Toronto, was granted a six-acre toehold near King and Strachan in 1879 that grew subsequently until it totaled 11 acres. Finally, in 1886 the Province auctioned off 58 acres bounded by King, Dufferin and the Grand Trunk--effectively the whole west end of Liberty Village. This with other land sales ended the idea of an Asylum Farm in the city.
Plates 20 and 21 below from Charles Goad's atlases published in 1884 through 1924 show well how the Liberty Village area filled with industrial development during that period. The neighbourhood's transition from light industry to new service, commercial and residential uses started in the 1980s and continues. For a photo essay of the area from the transition period and earlier see here.
[1884, 1894, 1903, 1913, 1924] Goad: Atlas of the City of Toronto, Plate 20 - Liberty Village
In 2005 City Council voted to include 38 properties in the Garrison Common North study area, many of them in Liberty Village, on the Toronto Inventory of Heritage Properties.
Proceed to Next Chapter: Aerial Photographs
1898 Walker: Plan of Part of the Military Reserve . . . applied for by Canadian Pacific Railway Company
Charles Blackwell built his pork-packing plant in 1898 directly east of Fort York on a 2.16 acre site patented to him by the Government of Canada on 4 June 1898. His land was formerly part of the fort's apron.
The same day Blackwell got his title, the CPR was granted 16.12 acres by the Dominion Government in a long corridor connecting Blackwell's plant and the Queen's Wharf to the CPR (Toronto, Grey and Bruce) at King Street near the head of Pacific (now Hanna) Avenue. The corridor had existed since the 1850s to carry the Grand Trunk tracks to its Queen's Wharf Station, so it seems the 1898 grant to the CPR was only a matter of regularizing it.
Click the maps to view full-size versions.
Plan of Part of the Military Reserve Toronto Shewing Edged in Pink and Yellow, the Lands for Which Patents are Applied For by Canadian Pacific Railway Company, 1898, Alfred P. Walker, O.L.S.
Filed in the Registry Office for the Western Division of the City of Toronto on 12 July 1898 as an attachment to Registered Plan No. 1101.
Next map: 1945 Toronto Terminals Railway: Toronto Viaduct - Plan of Trackage between Don Station & Bathurst Jct AS CONSTRUCTED
Back to: The Railways
The same day Blackwell got his title, the CPR was granted 16.12 acres by the Dominion Government in a long corridor connecting Blackwell's plant and the Queen's Wharf to the CPR (Toronto, Grey and Bruce) at King Street near the head of Pacific (now Hanna) Avenue. The corridor had existed since the 1850s to carry the Grand Trunk tracks to its Queen's Wharf Station, so it seems the 1898 grant to the CPR was only a matter of regularizing it.
Plan of Part of the Military Reserve Toronto Shewing Edged in Pink and Yellow, the Lands for Which Patents are Applied For by Canadian Pacific Railway Company, 1898, Alfred P. Walker, O.L.S.
Filed in the Registry Office for the Western Division of the City of Toronto on 12 July 1898 as an attachment to Registered Plan No. 1101.
Next map: 1945 Toronto Terminals Railway: Toronto Viaduct - Plan of Trackage between Don Station & Bathurst Jct AS CONSTRUCTED
Back to: The Railways
[1906, 1921, 1928, 1940, 1953, 1963, 1974, 1985, 1994, 2012] Anon: Map of the Canadian National Exhibition Grounds
These site plans are not strictly comparable, having different drafting styles and scales. But there is value in looking at the building labels to appreciate how the Ex's focus changed. The New Fort is ignored until after it is demolished in 1953; its one surviving building, shown in 1963 as 'Marine Museum,' is drowning in a sea of PARKING.
For more information on specific extant CNE buildings, see this virtual walking tour.
Click the maps to view full-size versions. Images courtesy Exhibition Place Archives.
Exhibition Park Toronto, 1906. [See also this version at the TPL]. Printed.
In October 1906 the Crystal Palace (a.k.a. the Transportation Building) burned to the ground.
Map of Grounds with Location of Buildings Looking up from Lake 1921. Printed.
Note the appearance of the 'Street Car Loop' (1916), and the slight westward expansion of the grounds.
Plan of Grounds and Buildings - Canadian National Exhibition
1928. Det. Stanley Tucker. Printed.
The Princes’ Gates were opened in 1927.
Canadian National Exhibition Plan of Grounds and Buildings. 1940. Printed.
The Horse Palace was constructed in 1931.
Map of the Canadian National Exhibition Grounds. 1953. Printed.
From 1951/53 the Stanley Barracks were demolished, save for the Officers’ Quarters! On this version of the map the structure isn’t even labeled.
Map of the Canadian National Exhibition Grounds. 1963(?). Printed.
Note: the third incarnation of the Dufferin Gates (1959). The Manufacturer’s building burned down in January 1961. Although the archival info for the map lists it as being for 1963, the absence of the Better Living Centre (opened in August 1962) indicates that the map reflects the grounds in 1961.
Your Guide to the World’s Largest Annual Exhibition. 1974. Printed.
The Alpine Way -- Don’t forget your camera!
Map: Canadian National Exhibition. 1985. Printed.
In the mid-70s Exhibition Stadium was reconfigured for the expansion Toronto Blue Jays.
CNE Site Map. 1994. Printed.
2012 Canadian National Exhibition Map. Printed.
Of interest: Ricoh Coliseum and BMO Field.
Who knows what the future shall bring for the Ex?
Next map: 1995 Archaeological Services Inc.: Composite map of the New Fort, circa 1840-1950 within the context of the CNE grounds
Back to: The Exhibition Grounds
For more information on specific extant CNE buildings, see this virtual walking tour.
Click the maps to view full-size versions. Images courtesy Exhibition Place Archives.
Exhibition Park Toronto, 1906. [See also this version at the TPL]. Printed.
In October 1906 the Crystal Palace (a.k.a. the Transportation Building) burned to the ground.
Map of Grounds with Location of Buildings Looking up from Lake 1921. Printed.
Note the appearance of the 'Street Car Loop' (1916), and the slight westward expansion of the grounds.
Plan of Grounds and Buildings - Canadian National Exhibition
1928. Det. Stanley Tucker. Printed.
The Princes’ Gates were opened in 1927.
Canadian National Exhibition Plan of Grounds and Buildings. 1940. Printed.
The Horse Palace was constructed in 1931.
Map of the Canadian National Exhibition Grounds. 1953. Printed.
From 1951/53 the Stanley Barracks were demolished, save for the Officers’ Quarters! On this version of the map the structure isn’t even labeled.
Map of the Canadian National Exhibition Grounds. 1963(?). Printed.
Note: the third incarnation of the Dufferin Gates (1959). The Manufacturer’s building burned down in January 1961. Although the archival info for the map lists it as being for 1963, the absence of the Better Living Centre (opened in August 1962) indicates that the map reflects the grounds in 1961.
Your Guide to the World’s Largest Annual Exhibition. 1974. Printed.
The Alpine Way -- Don’t forget your camera!
Map: Canadian National Exhibition. 1985. Printed.
In the mid-70s Exhibition Stadium was reconfigured for the expansion Toronto Blue Jays.
CNE Site Map. 1994. Printed.
2012 Canadian National Exhibition Map. Printed.
Of interest: Ricoh Coliseum and BMO Field.
Who knows what the future shall bring for the Ex?
Next map: 1995 Archaeological Services Inc.: Composite map of the New Fort, circa 1840-1950 within the context of the CNE grounds
Back to: The Exhibition Grounds
[1884, 1894, 1903, 1913, 1924] Goad: Atlas of the City of Toronto, Plate 20
This remarkable series of five maps chronicles the growth of the CNE over four decades. In that time it expanded to fill all the adjacent land and to surround the New Fort (Stanley Barracks) completely. One is struck by the lack of a formal plan for the fairground, except to fill every corner of its site.
Click the maps to view in full-size.
Atlas of the City of Toronto and Vicinity from Special Survey founded on registered plans and showing all building and lot numbers, Plate 20, various editions, by Charles E. Goad, Toronto.
1884. Image courtesy City of Toronto Archives
1894. Image courtesy City of Toronto Archives
1903. Image courtesy Library and Archives Canada: NMC25641
1913. Image courtesy City of Toronto Archives
1924. Image courtesy City of Toronto Archives
Next map: 1889: Exhibition Grounds Birds Eye View
Back to: The Exhibition Grounds
Click the maps to view in full-size.
Atlas of the City of Toronto and Vicinity from Special Survey founded on registered plans and showing all building and lot numbers, Plate 20, various editions, by Charles E. Goad, Toronto.
1884. Image courtesy City of Toronto Archives
1894. Image courtesy City of Toronto Archives
1903. Image courtesy Library and Archives Canada: NMC25641
1913. Image courtesy City of Toronto Archives
1924. Image courtesy City of Toronto Archives
Next map: 1889: Exhibition Grounds Birds Eye View
Back to: The Exhibition Grounds
1906 Unwin: Plan Shewing Exhibition Park and Garrison Commons, Toronto Ont.
This plan, delineating the area (184.31) acres that was to be transferred by the Government of Canada to the City of Toronto in 1909, is the basis for the municipal ownership of Exhibition Place and 'old' Fort York today. Both entities have expanded since: Exhibition Place west of Dufferin Street, and Fort York into the adjacent former railway yards. The Toronto-Hamilton railway corridor remains unchanged as their northern boundary.
Click the images to view in full-size.
Plan Shewing Exhibition Park and Garrison Commons, Toronto Ont by Charles Unwin, O. L. S., 12th Sept. 1906.
Attached to grant of Garrison Common lands to City of Toronto, 17 May 1909.
Image courtesy City of Toronto Archives.
Next map: [1906, 1921, 1928, 1940, 1953, 1963, 1974, 1985, 1994, 2012] Anon: Map of the Canadian National Exhibition Grounds
Back to: The Exhibition Grounds
Click the images to view in full-size.
Plan Shewing Exhibition Park and Garrison Commons, Toronto Ont by Charles Unwin, O. L. S., 12th Sept. 1906.
Attached to grant of Garrison Common lands to City of Toronto, 17 May 1909.
Image courtesy City of Toronto Archives.
Next map: [1906, 1921, 1928, 1940, 1953, 1963, 1974, 1985, 1994, 2012] Anon: Map of the Canadian National Exhibition Grounds
Back to: The Exhibition Grounds
1872 Wadsworth & Unwin: Map of the City of Toronto (with manuscript additions shewing real estate exemptions from taxation, 1878) - Detail
This plan shows where the Agricultural Fairgrounds at Toronto were located from 1858-1878. The new Industrial Exhibition Grounds, now the core of Exhibition Place, were to the south across three rail lines on land marked 'Garrison Common' that wrapped around the New Fort. They were leased from the Government of Canada until 1909, when the title to them was transferred to the City of Toronto.
The area around the Crystal Palace was often frequented by Toronto's prostitutes as they went about their business. This is hardly surprising since it was used only part-time, fringed by clumps of concealing bushes and remote from residential neighbourhoods while being close to the Garrison. See p4 [here] for the efforts of Toronto's local constabulary to keep this problem under control.
Click the map to view a full size version (PDF).
Map of the City of Toronto (with manuscript additions shewing real estate exemptions from taxation, 1878) - Detail
Compiled and drawn by Maurice Gaviller, C.E. & P.L.S., from plans filed in the Registry Office and the most recent surveys, 1872. Wadsworth & Unwin, P.L. Surveyors, Toronto, Sepr. 1st, 1872
Image courtesy Library and Archives Canada: NMC25641
Next map: [1884, 1894, 1903, 1913, 1924] Goad: Atlas of the City of Toronto, Plate 20
Back to: The Exhibition Grounds
The area around the Crystal Palace was often frequented by Toronto's prostitutes as they went about their business. This is hardly surprising since it was used only part-time, fringed by clumps of concealing bushes and remote from residential neighbourhoods while being close to the Garrison. See p4 [here] for the efforts of Toronto's local constabulary to keep this problem under control.
Click the map to view a full size version (PDF).
Map of the City of Toronto (with manuscript additions shewing real estate exemptions from taxation, 1878) - Detail
Compiled and drawn by Maurice Gaviller, C.E. & P.L.S., from plans filed in the Registry Office and the most recent surveys, 1872. Wadsworth & Unwin, P.L. Surveyors, Toronto, Sepr. 1st, 1872
Image courtesy Library and Archives Canada: NMC25641
Next map: [1884, 1894, 1903, 1913, 1924] Goad: Atlas of the City of Toronto, Plate 20
Back to: The Exhibition Grounds
The Exhibition Grounds
Agricultural fairs have been held throughout Upper Canada since the early 19th century. Williamstown in Glengarry County is home to the one that has operated longest without a break. The first province-wide fair took place in Toronto in 1846, but then the location was rotated annually among Kingston, London, Hamilton and Toronto. The Crystal Palace of 1858 -- designed, as it happens, by surveyors and engineers Sandford Fleming and Collingwood Schreiber -- was built to house the fair at Toronto that year.
By 1878 the Toronto City Fathers were tiring of seeing the fair in their midst only at intervals, and of having to maintain a large building that stood empty most of the time. Accordingly, in 1879 they fostered the organization of the Industrial Exhibition Association to operate an annual fair at Toronto and the CNE was born. The old Crystal Palace was taken apart and moved to the new fair grounds, east of Dufferin Street between the Toronto-Hamilton rail corridor and Lake Ontario, which has been the heart of the CNE since.
1858 Ellis: Map of the City of Toronto, Canada West
1872 Wadsworth & Unwin: Map of the City of Toronto (with manuscript additions shewing real estate exemptions from taxation, 1878)
[1884, 1894, 1903, 1913, 1924] Goad: Atlas of the City of Toronto, Plate 20
1889: Exhibition Grounds Bird’s Eye View
1906 Unwin: Plan Shewing Exhibition Park and Garrison Commons, Toronto
[1906, 1921, 1928, 1940, 1953, 1963, 1974, 1985, 1994, 2012] Anon: Map of the Canadian National Exhibition Grounds
1995 Archaeological Services Inc.: Composite map of the New Fort, circa 1840-1950 within the context of the CNE grounds
Proceed to Next Chapter: Wharves and Waterfront
By 1878 the Toronto City Fathers were tiring of seeing the fair in their midst only at intervals, and of having to maintain a large building that stood empty most of the time. Accordingly, in 1879 they fostered the organization of the Industrial Exhibition Association to operate an annual fair at Toronto and the CNE was born. The old Crystal Palace was taken apart and moved to the new fair grounds, east of Dufferin Street between the Toronto-Hamilton rail corridor and Lake Ontario, which has been the heart of the CNE since.
1872 Wadsworth & Unwin: Map of the City of Toronto (with manuscript additions shewing real estate exemptions from taxation, 1878)
1995 Archaeological Services Inc.: Composite map of the New Fort, circa 1840-1950 within the context of the CNE grounds
Proceed to Next Chapter: Wharves and Waterfront
1894 Buchan: General Plan of Stanley Barracks, Toronto
In 1893 the New Fort was renamed the Stanley Barracks in honour of Governor-General Lord Stanley of Preston, as he prepared to return to England at the end of his term. Stanley had been a popular figure who won a permanent place in our collective memory when in 1892 he presented a silver bowl to be awarded to the country's top ranking amateur ice hockey team. The Stanley Cup has been effectively controlled since the 1920s by the National Hockey League.
By the 1890s the Stanley Barracks had begun to shrink. Most of the stables that surrounded the north square had been demolished along with some supporting structures outside the main square. The First and Second World Wars brought a new relevance, however, when the CNE Grounds became a major recruitment and training depot. But after that role had been honorably discharged, demolition continued in 1951-53 until only the Officers' Barracks stood. They served as the Canadian Sports Hall of Fame (1955-1959) and Marine Museum of Upper Canada (1959-1998); the Toronto Historical Board had its offices upstairs. Now the building is used for storage, as it awaits its next iteration, and the future of the surrounding grounds is determined...
Click the map to view a full size version.
General Plan of Stanley Barracks, Toronto
Lawrence Buchan, Major, Royal Regt. Candn,. Infty., January 8, 1894.
Image courtesy Library and Archives Canada: NMC23160
Next Map: 1915 Burden: Stanley Barracks, Toronto
Back to: The ‘New’ Fort (Stanley Barracks)
By the 1890s the Stanley Barracks had begun to shrink. Most of the stables that surrounded the north square had been demolished along with some supporting structures outside the main square. The First and Second World Wars brought a new relevance, however, when the CNE Grounds became a major recruitment and training depot. But after that role had been honorably discharged, demolition continued in 1951-53 until only the Officers' Barracks stood. They served as the Canadian Sports Hall of Fame (1955-1959) and Marine Museum of Upper Canada (1959-1998); the Toronto Historical Board had its offices upstairs. Now the building is used for storage, as it awaits its next iteration, and the future of the surrounding grounds is determined...
Lawrence Buchan, Major, Royal Regt. Candn,. Infty., January 8, 1894.
Image courtesy Library and Archives Canada: NMC23160
Next Map: 1915 Burden: Stanley Barracks, Toronto
Back to: The ‘New’ Fort (Stanley Barracks)
The ‘New’ Fort (Stanley Barracks)
 |
| Birds Eye View of the New Fort at Toronto, Upper Canada [ca. 1841] Thomas Glegg. Courtesy Archives of Ontario Reference Code: F 596, I0006706 |
To ease the burden on the British Treasury, he proposed also that £10,000 of its cost be raised from the sale of lots within the Reserve east of Garrison Creek. Both proposals were accepted, and while the first land sales were held later that year, the approvals needed to begin building were slower in coming. What tipped things was the civil unrest of 1837-38 in Upper Canada. In their determination to 'secure' the province, the British not only built a large new barrack in the 'old' fort in 1838, but also authorized construction on the 'new' fort. It was erected between February 1840 and October 1841.
1827 Phillpotts, Durnford & Wright: Plan of a Pentagonal Fort containing a casemated Fortified Barrack for 200 Men proposed to be constructed at York U.C.
1833 Bonnycastle: No. 2 Plan of Comparison [shewing ... the site of the new Barrack...]
1833 Bonnycastle: No. 3 Plan and Sections of the New Work
1846 Gray: Toronto, C.W. Sketch shewing the Harbour and Ordnance Property, with the Encroachments...
1870 Wily: Toronto Old Fort/Toronto New Barracks
Proceed to Next Chapter: East of Garrison Creek



![1846 Gray: Toronto, C.W. Sketch shewing the Harbour, and Ordnance Property with the Encroachments... [Stanley Barracks] 1846 Gray: Toronto, C.W. Sketch shewing the Harbour, and Ordnance Property with the Encroachments... [Stanley Barracks]](https://blogger.googleusercontent.com/img/b/R29vZ2xl/AVvXsEgO8c8-TuQ2d8lOYDFRKz_5UKOKHXFUdCuiQn6Ft5aoMyB2O2rI2bnrQbMcKAg-f7K0fMr7o6NvwPVWsX5RfJwJPV47ZHLZrt-LBYXAk4B8ZCmdRykiHtTt5aE8IZ0MpeZdpPqoox_DqjSN/s640/1846Gray.TorontoSm.jpg)



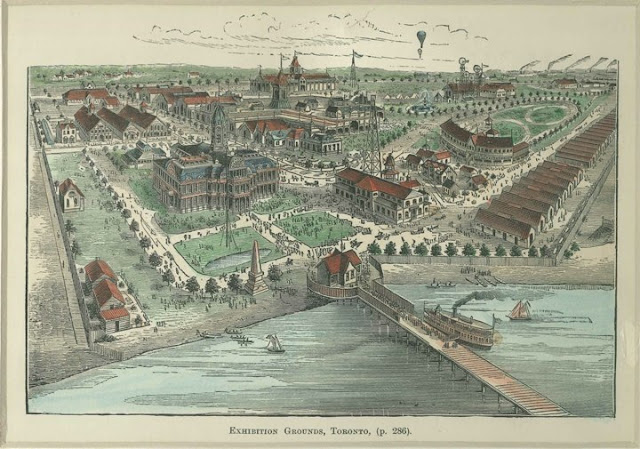



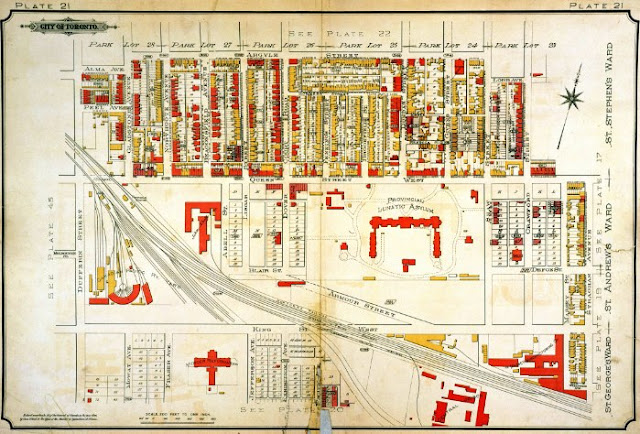
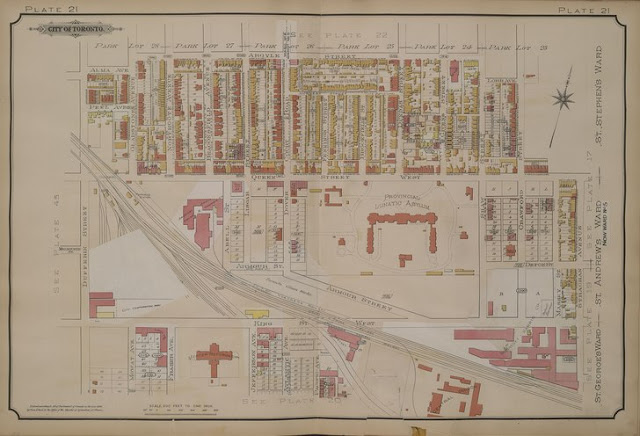

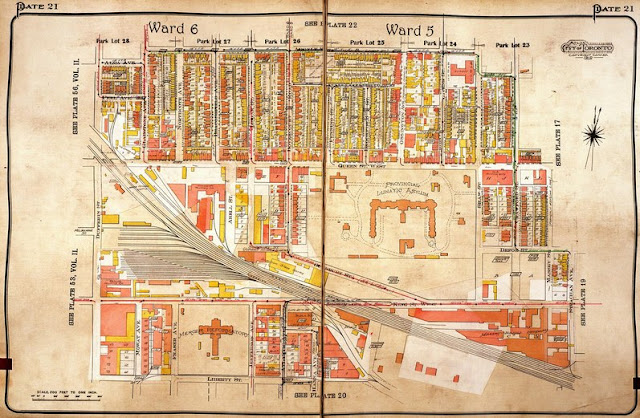


![1898 Walker: Plan of Part of the Military Reserve . . . applied for by Canadian Pacific Railway Company, 1 1898 Walker: [EAST] Plan of Part of the Military Reserve . . . applied for by Canadian Pacific Railway Company, 1](https://blogger.googleusercontent.com/img/b/R29vZ2xl/AVvXsEiKTmDXj59AtK4ZxJLki4krHGAtrFU04zTCTBgD8RldmhhWuz6YIL-fwsM0j56_sZV0xYNj7ioqKcIka0TSZVruzoGWs8hEnXRlPKh8ZOG9apNS1ix25WrAUd52divOImx9PF0BsQhw6v2M/s640/1898MilitaryReserveIMG_7294.jpg)




