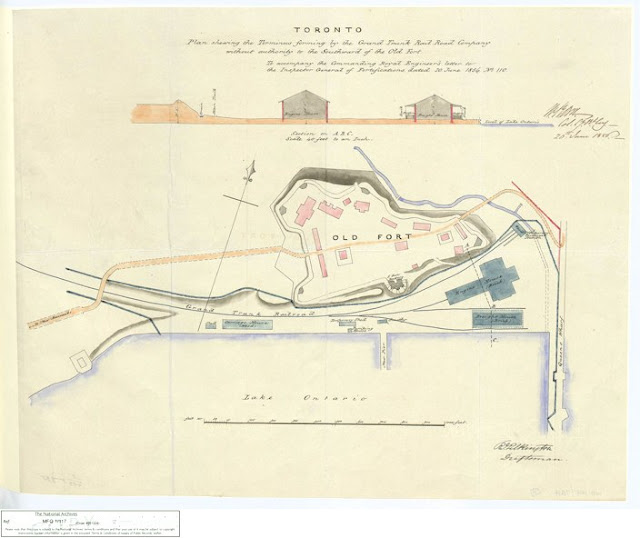This plan is significant because it shows cross-sections of the Engine House, Freight House and other buildings then under construction for the Grand Trunk on filled land south of the fort, and because it recognizes these works are being done without the approval of the military authorities. This came about as Britain delegated power to the Parliament of the Province of Canada, but before all the checks and balances with respect to public lands were in place. The Engine House, a brick structure 585 feet long, took two seasons to construct.
Click the map to view a full-size version.
Plan shewing the Terminus forming by the Grand Trunk Rail Road Company without authority to the Southward of the Old Fort, 1856.
Signed: R I Pilkington. Originally accompanying a letter and report sent by Colonel W R Ord, Commanding Royal Engineers, to the Inspector General of Fortifications, 20 June 1856.
Image courtesy of UK National Archives: MFQ 1/117/15
Next map: 1857 Fleming Ridout & Schreiber: Plan of the City of Toronto
Back to: The Railways

