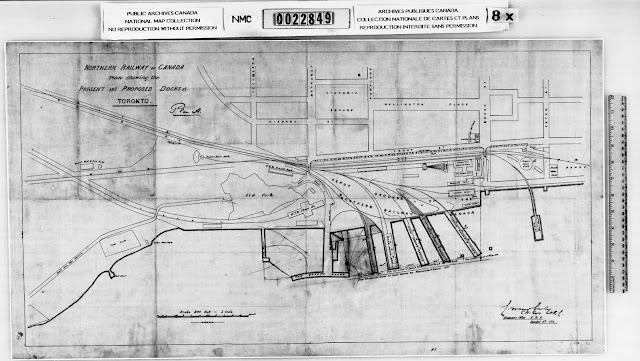 |
| View of the NRC grounds looking east, 1861-2. GTR grain elevator in distance. Image courtesy City of Toronto Archives SC-347 |
This plan in microfiche form fails to convey as easily as the colour wash on the original does, that two of the five docks within the Northern’s depot will be new, intended to handle its profitable business in lumber from Simcoe County and Muskoka bound for markets in the booming American cities south of the Great Lakes.
Click here to view a set of five remarkable photographs of the Northern Railway of Canada grounds circa 1861-2.
---
Click the map to view a full size version.
Northern Railway of Canada | Plan Showing the Present and Proposed Docks at Toronto. Plan A.
CW Moberly, Ch. Engr, N.R.C. Engineer's Office, N.R.C. December 11th, 1872
Image courtesy University of Toronto Map and Data Library: NMC22849. [See LAC: NMC22849 for original]
Next map: 1912 Olmsted/Toronto Harbor Commissioners Engineering Department: Waterfront Development [Detail]
Back to: Wharves and Waterfront

