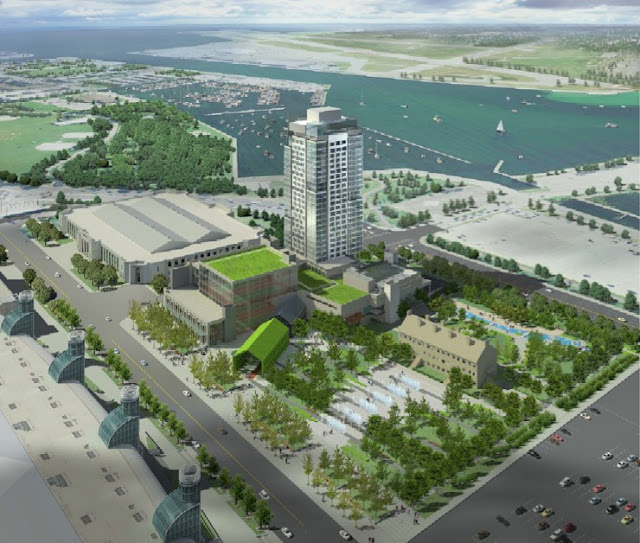In the recent controversy surrounding the development of a casino and related facilities at Exhibition Place, little mention was made of an agreement Council made in 2009 to lease land there to a boutique hotel operator from New York City. A 'hotel in the park' will be developed on the parking lot between Stanley Barracks and the Allstream Centre [former Automotive Building]. Construction is to begin shortly, following three seasons of archaeology that sets an example of respect for the history and buried resources on the site.
Click the map to view a full size version.
Hotel X Ground Floor Plan, 2011
by NORR Architects and the Stephen B Jacobs Group for HKHotels LLC.
X Hotel at Exhibition Place, View Looking South East, Drawing A901, 2011
by NORR Architects and the Stephen B Jacobs Group for HKHotels LLC.
Images courtesy Exhibition Place: Hotel Development Plan
Next Chapter: East of Garrison Creek
Back to: The ‘New’ Fort (Stanley Barracks)


