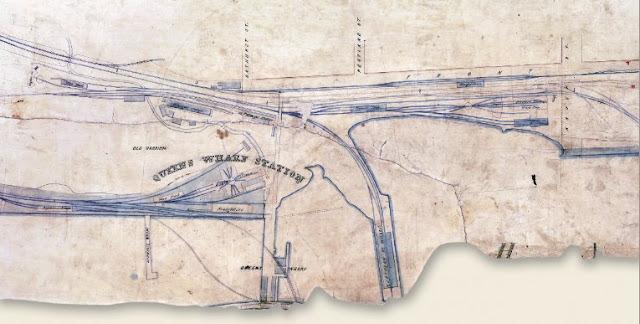1859 [Plan showing the line of the Grand Trunk Railway in the City of Toronto]
Most interesting is the turntable and service bays inside the cruciform Engine House which the Grand Trunk erected south of the fort in 1855-56. Note that Bathurst ends at Front Street. When a new bridge to the Queen's Wharf was constructed there in 1860, the remains of fifteen American soldiers were found buried in a trench.
Click the map to view a full size version.
[Plan showing the line of the Grand Trunk Railway in the City of Toronto], 1859
Grand Trunk Railway.
Map courtesy Library and Archives Canada: NMC16924
[with retrieval assistance from Derek Hayes]
Next map: 1872-3 Wadsworth & Unwin: Plans of Ordnance Lands . . . Proposed to be Purchased by the G.W. Ry. Company
Back to: The Railways


